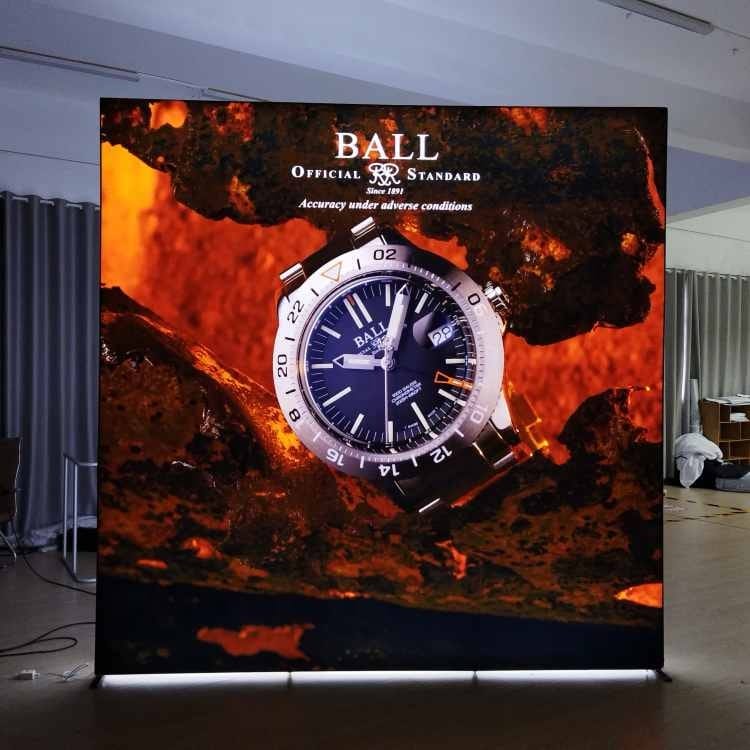En el mundo de las exposiciones y ferias comerciales, the floor plan of a booth can make or break its success. Floor Plan Flourish explores the layout strategies that can help exhibitors create a booth that is not only visually appealing but also functional and effective in attracting and engaging visitors.
The first step in creating a successful floor plan is to understand the available space and the exhibitor’s goals. What is the size and shape of the booth? What kind of activities will take place there? What are the key messages that need to be conveyed? By answering these questions, the design team can create a layout that maximizes the use of space and meets the exhibitor’s needs.
One of the most important considerations in booth layout is traffic flow. The floor plan should be designed to guide visitors through the booth in a logical and seamless way. Create clear pathways and avoid clutter or obstacles that might impede movement. Use signage and visual cues to direct visitors to different areas of the booth. Por ejemplo, a booth for a home improvement store might have a main aisle that leads to different product display areas, with signage indicating what can be found in each area.
Zoning is another important layout strategy. Divide the booth into different zones based on function or theme. This could include a product display zone, a demo area, a meeting area, and a lounge area. Each zone should have a clear purpose and be designed to meet the specific needs of visitors. Por ejemplo, the product display zone might be designed to showcase the latest products, while the meeting area might be a quiet space for business discussions.
The placement of key elements within the booth is also crucial. Position the most important products or displays in prominent locations where they can be easily seen by visitors. Use height and lighting to draw attention to these elements. Por ejemplo, a booth for a car manufacturer might place a new model on a raised platform with spotlights, making it the centerpiece of the booth.
Flexibility is another important aspect of booth layout. The floor plan should be designed to be adaptable to different situations and needs. This could include movable walls, modular furniture, and adjustable lighting. Por ejemplo, a booth for a technology company might need to be reconfigured for different events or product launches, so a flexible layout would be essential.
Finalmente, consider the overall aesthetic of the floor plan. The layout should be visually appealing and cohesive, with a consistent color scheme and design style. Use furniture, signage, and decorations to create a harmonious and inviting atmosphere. Por ejemplo, a booth for a fashion brand might use sleek and modern furniture with bold colors and patterns to create a trendy and stylish look.
En conclusión, Floor Plan Flourish offers layout strategies for creating a successful exhibition booth. By understanding the space, considering traffic flow, zoning, placement of key elements, flexibility, and aesthetics, exhibitors can design a booth that is both functional and visually appealing, attracting and engaging visitors and achieving their exhibition goals.

